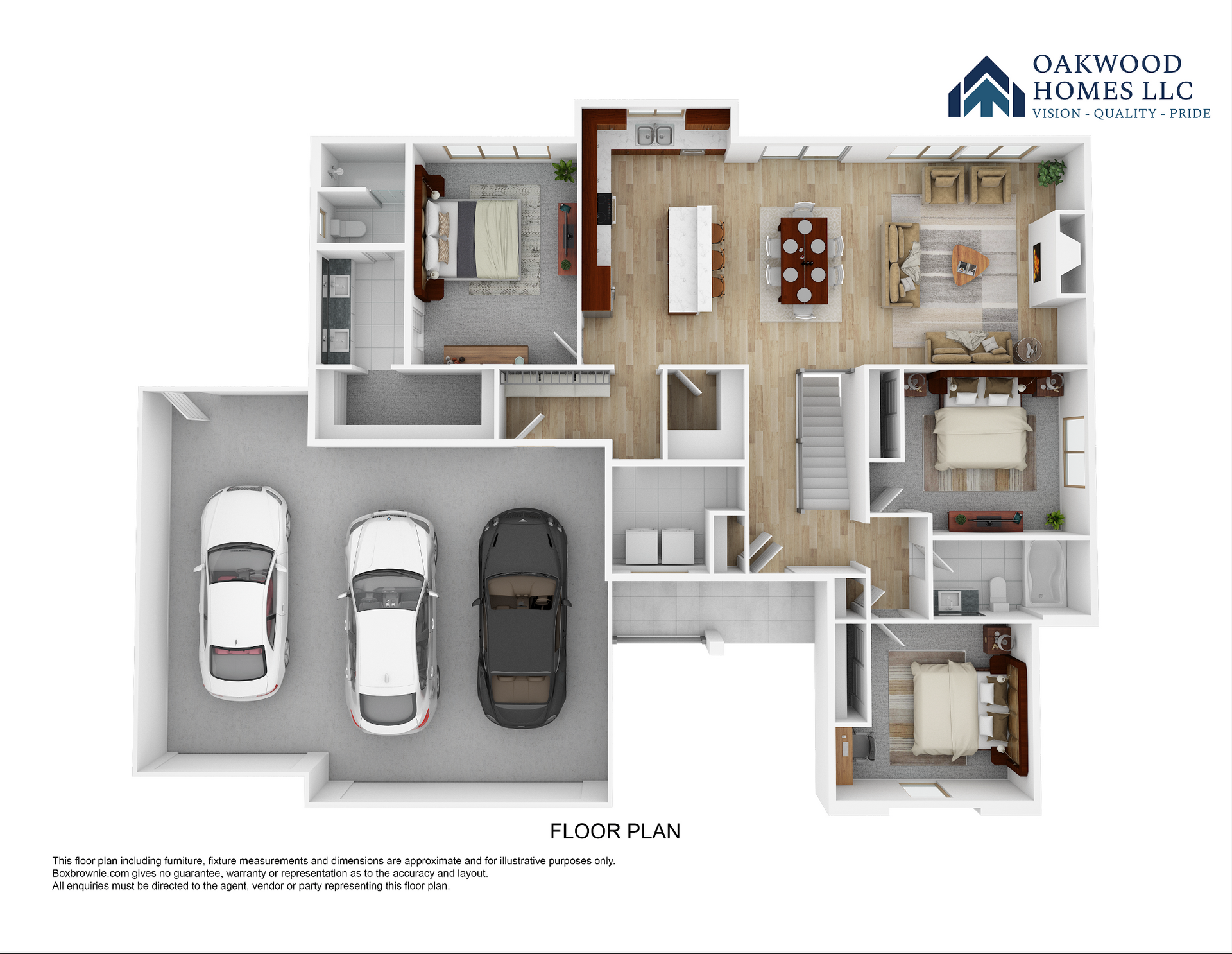About Floor Plan:
Welcome to the Anne plan, where craftsman-style quality meets modern style and convenience. This 3-bedroom, 2-bathroom home offers 1,660 square feet of thoughtfully designed space. With a 3-car garage, there's plenty of room for your vehicles and more. Inside, you'll find an open layout that seamlessly connects the kitchen, dining, and living areas, creating a welcoming space for gatherings. The master bedroom boasts a walk-in closet, while a large pantry in the kitchen provides ample storage. On cozy evenings, gather around the fireplace for warmth and relaxation. The Anne plan is all about comfort and style, perfect for those seeking modern living at its finest with a craftsman-style touch.
